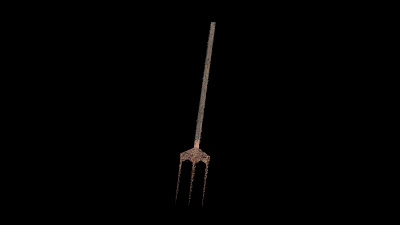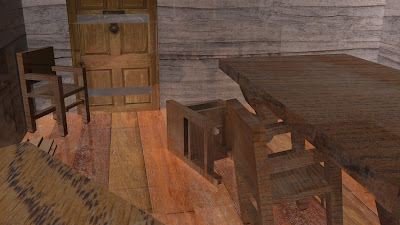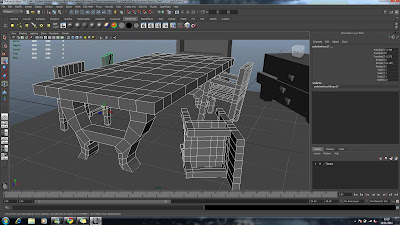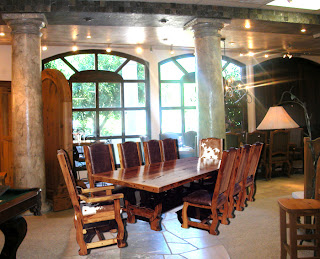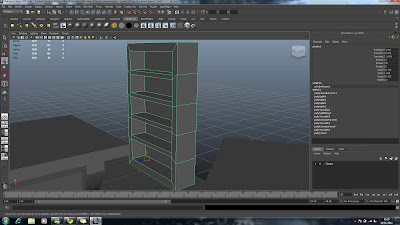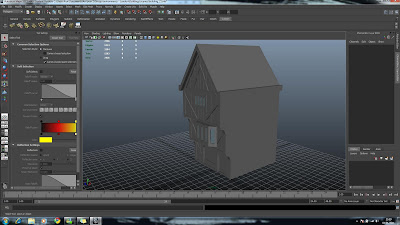Ok, so this is what I'm thinking by the end of our project.
Am I happy with the final outcome?
Kind of..
Why?
It could look 10 times better than it does.
Is there anything I would change? YES!
I would have taken out the entire point of view of the rat. Not because it was a bad idea but because the animation was rush in 2 days. That could of been used for rendering and perfecting any odd bits in the final render. A pan view through our street looking at the different features would have looked so much better as well as showing off the good work we did to it's maximum.
As it is, I feel the animation is waaaaay to fast and you can't take in any of the scenery. It just seems like a confusing blur to me as it is. I advised that we scrap the whole rat point of view just because it wasn't practical in the time we had left but it wasn't dropped and I honestly think it has let down alot of our hard work.
The only part that really works in my opinion is when the rat stops at the stalls and has a little look around. Other than that, I have to honestly say I feel kind of disappointed
One last thing as well. The rat gets really close to the building I textured and because of this, a texture overlay I put on the normal paintwork of the building looked pix-elated which annoyed me..The main reason I was annoyed?
Mine was the only house that was seen this close so I looks like my building wasn't well textured with hi-resolution images, which isn't the case. I guess what's done is done and all I can do is accept and improve.
Conclusion: I think we made a really impressive environment, with great models, textures and lighting, but it was spoilt by unnecessary animation.
































